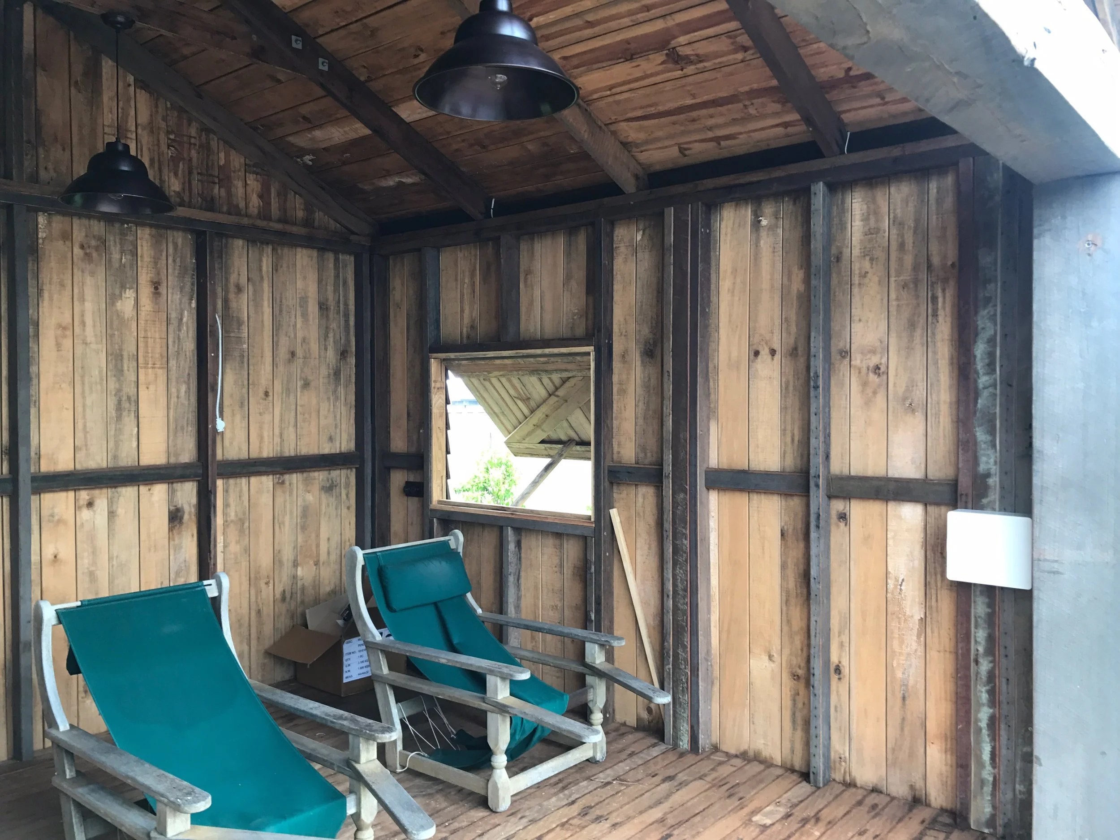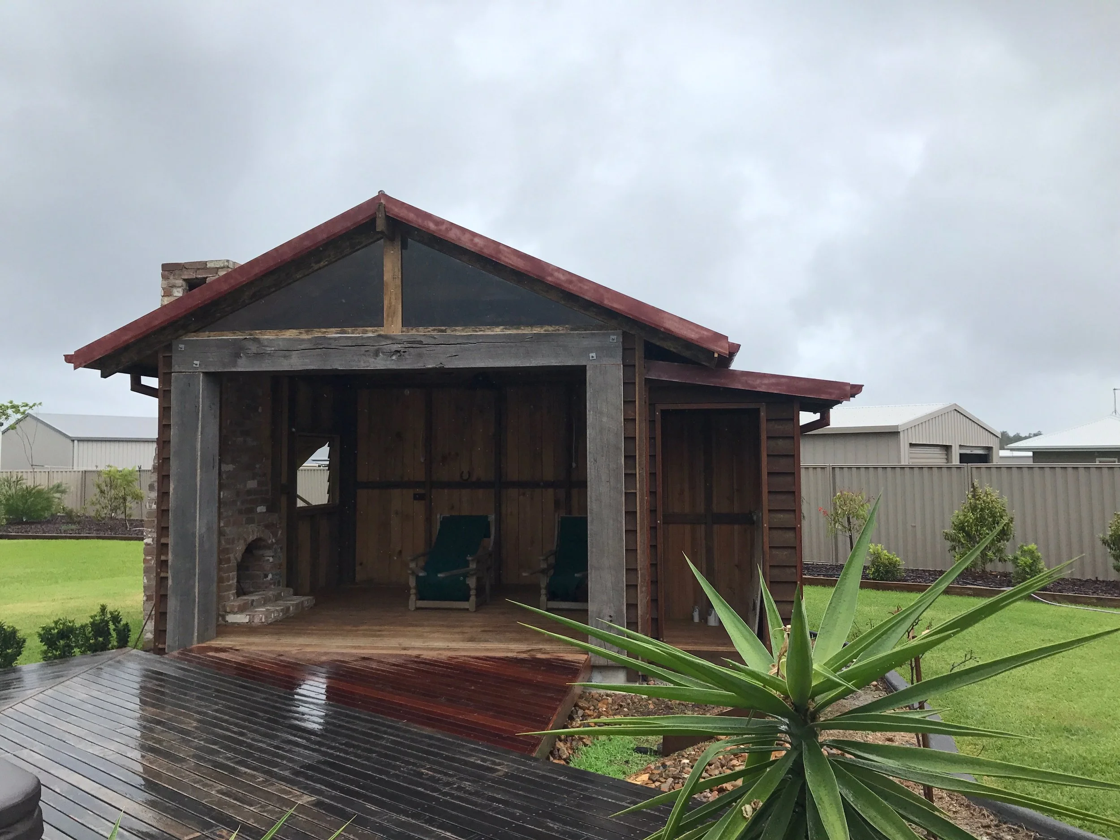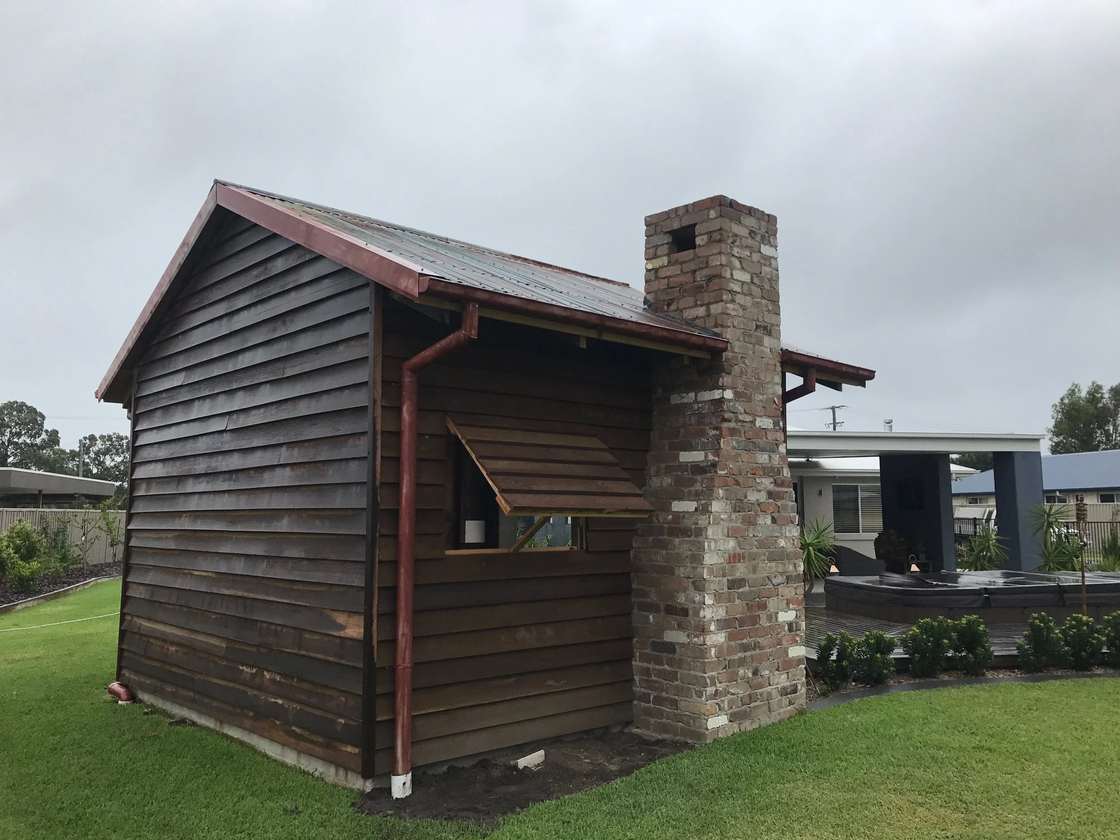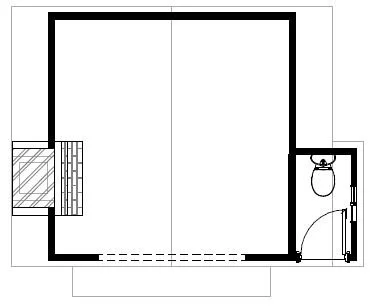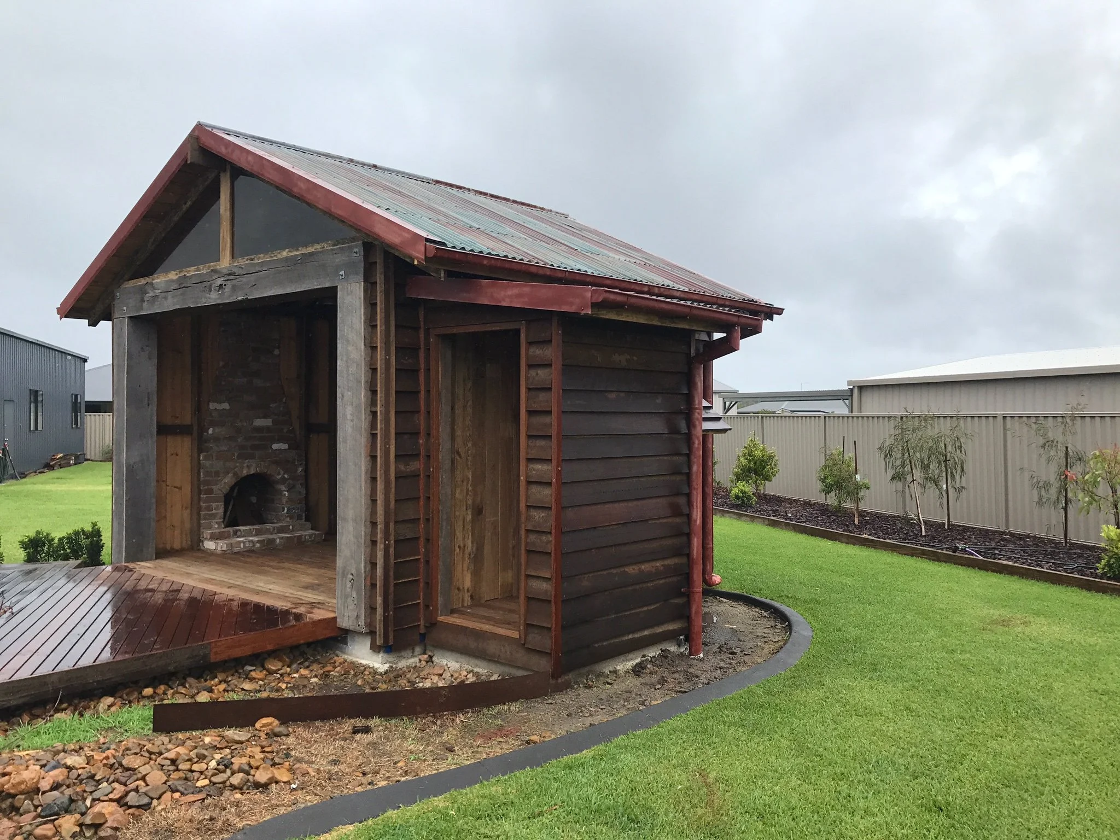
The Reclaimed Man Shed
Client Vision
This project began with a unique and personal vision. The client approached us with the idea of creating a character-filled “man shed” using a collection of repurposed materials he had sourced from across Australia. His goal was clear: to build a space that looked aged, authentic, and full of stories—something that felt like it had always belonged on the property.
Our Process
Following his initial enquiry, we arranged an in-person consultation to discuss his ideas in depth. During this meeting, we explored not only the materials he had gathered but also how he envisioned the shed in terms of function, layout, and character.
Using the details from our conversation, I created an initial concept design which included a 3D mockup to help him visualise how the final structure would look, incorporating the unique, weathered textures and finishes he wanted.
After reviewing the concept together and making a few refinements, the client gave his full approval to proceed. From there, I developed the full set of architectural documentation. This included site plans, floor plans, elevations & detailed 3D visuals.
These documents were essential for both council approvals and guiding the build process, ensuring that the rustic charm of the shed was maintained without compromising on structural integrity or function
The Outcome
The final design reflects the client’s original intention perfectly—a bespoke, character-rich man shed that feels as though it’s been there for decades. Built with purpose, personality, and a strong connection to the past, it’s a great example of how thoughtful design can bring even the most eclectic ideas to life.
