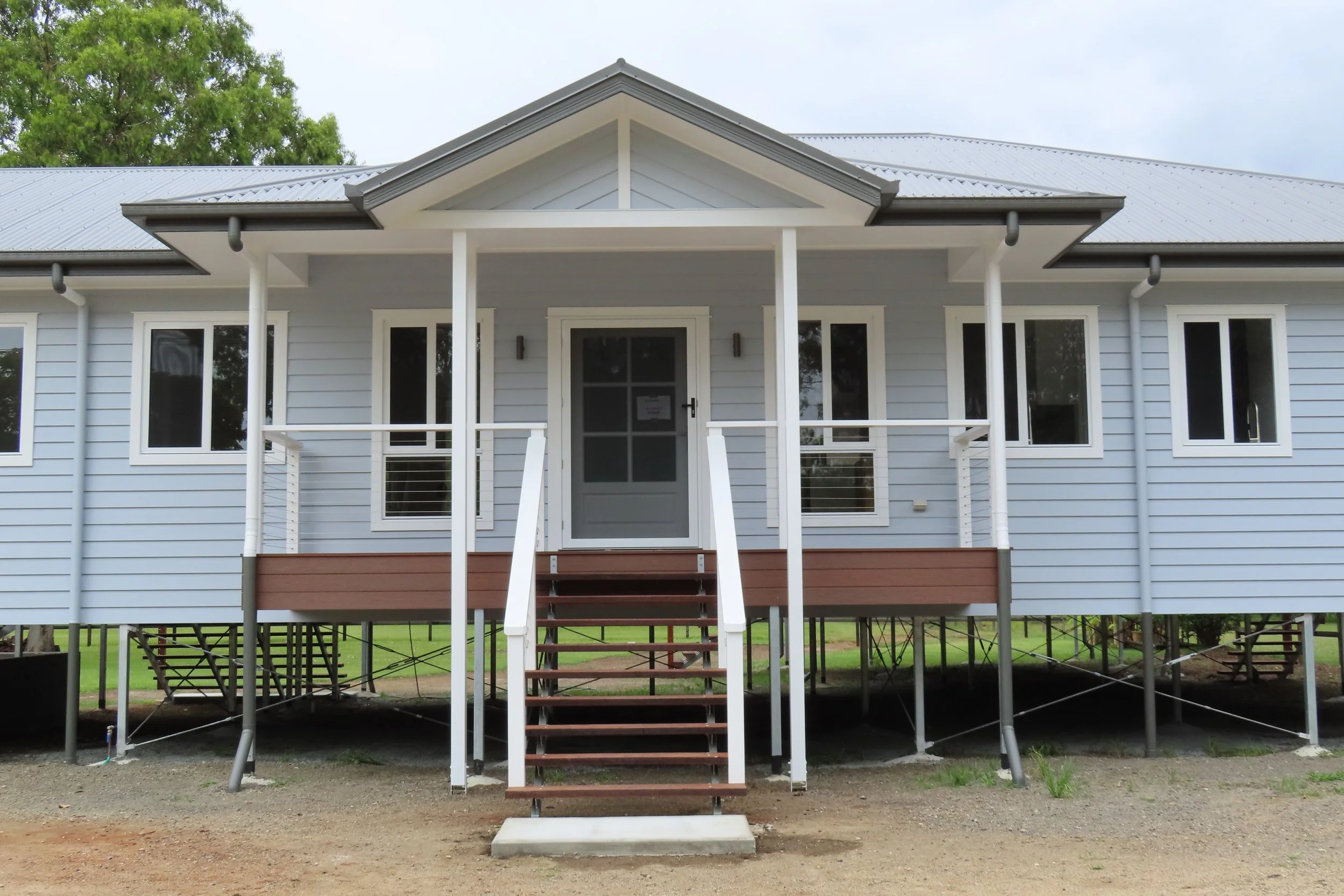
Elevated Hampton Style Home
Client Vision
The client came to us wanting to rebuild on the original home’s footprint, with the intention of creating a single-storey, elevated residence in a classic Hampton style. Key features included an open-plan living area with raked ceilings, a rear-facing outdoor entertaining space complete with a built-in kitchenette, and practical additions like a mudroom off the double carport. The layout was to include three bedrooms, a separate study, and carefully considered cabinetry throughout.
Our Process
After the initial enquiry, we had an in-person consultation to understand the client’s goals and the site requirements—including specific flooding constraints that needed to be factored into the design from the outset.
We prepared a concept design based on their brief and worked through a total of four concept revisions to get everything just right.
Once approved, we developed cabinetry layouts for both the kitchen and bathrooms, ensuring the functionality matched the home’s style and flow.
External finishes and materials were selected in collaboration with the client to achieve the desired Hampton look, and final plans were documented for building approval—including all necessary considerations for elevation due to flood planning regulations.
The Outcome
The final design is a charming, light-filled Hampton-inspired home that feels both timeless and practical. Elevated to meet site-specific requirements, the home features generous open living, tailored cabinetry, and a seamless connection to the rear outdoor area—perfect for entertaining. With thoughtful planning and a refined finish, the home now stands as a beautiful and functional upgrade on the original dwelling.

















